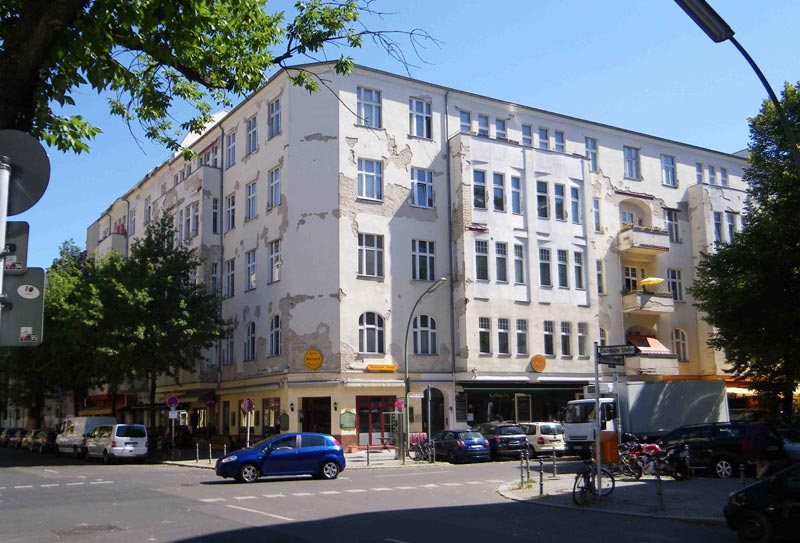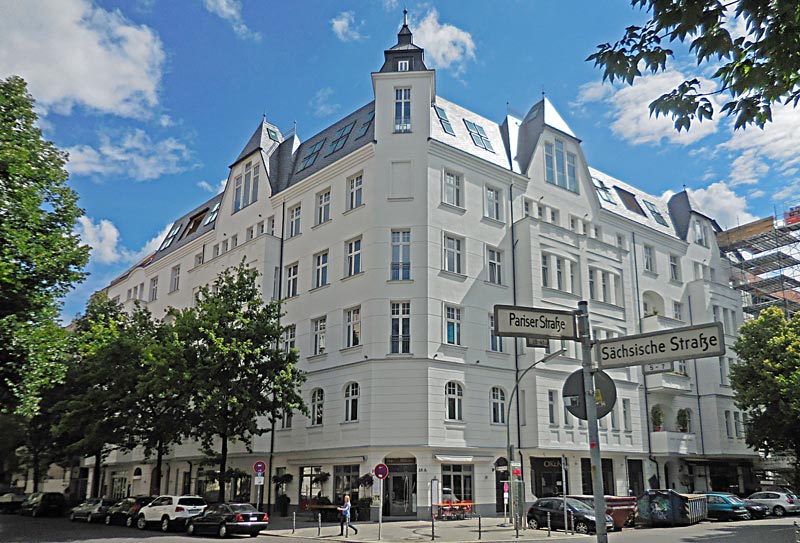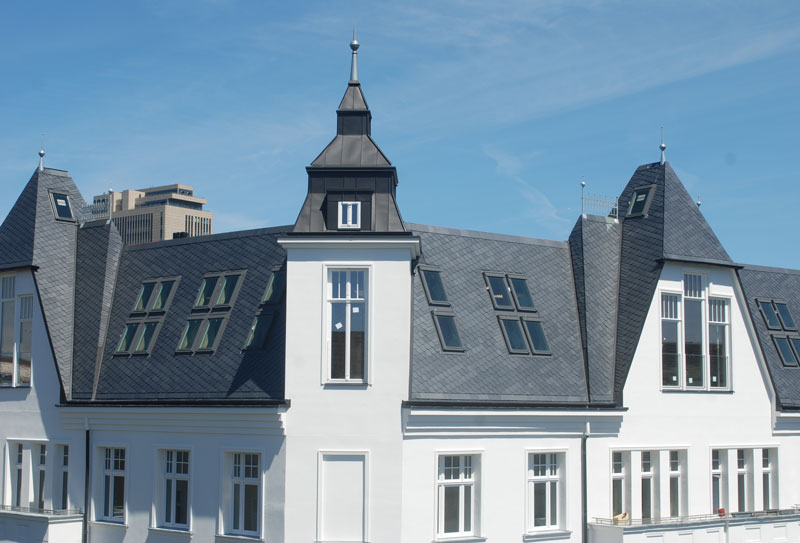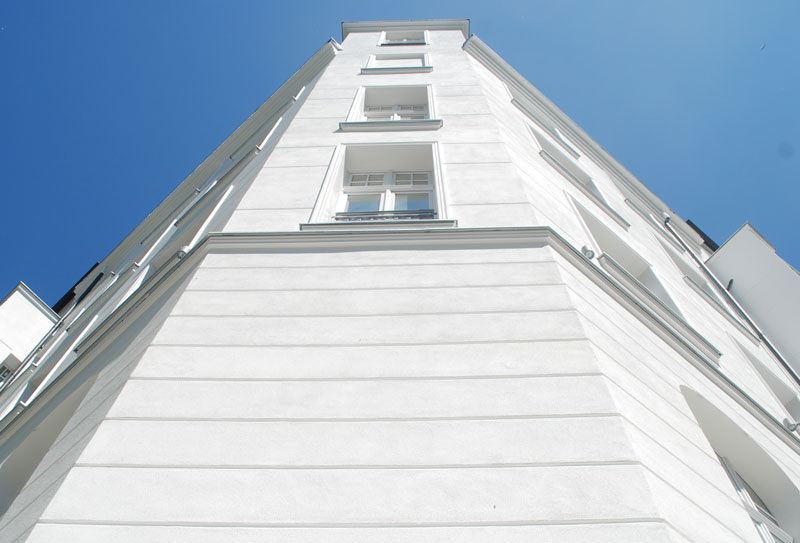2011 – 2012 / Berlin-Wilmersdorf
Pariser Straße 18 (Ludwigkirchplatz)
This imposing, south-east facing corner house is located the centre of the Wilmersdorf neighbourhood, just 200 metres south of Kurfürstendamm. Its exceptional location, at the corner of Pariser Straße / Sächsische Straße in direct proximity to Ludwigkirchplatz, makes this 5,200 m² estate especially attractive.
The project is part of a larger assignment of twelve projects, which were redesigned by the Volland Projektmanagement GmbH in an ownership structure with the Swiss CMIB Holding, between 2011 and 2013. The assignment for the Volland Projektmanagement GmbH encompassed the planning, project development, and restructuring of the entire Berlin portfolio.
Still today, this ensemble in the style of Gründerzeit is seen as a benchmark in the historic surroundings of Berlin Wilmersdorf.
Project Scope:
The imposing estate Pariser Straße 18 / corner to Sächsische Straße in Berlin-Wilmersdorf may well be the most complex, but also the most impressive restructuring project of the portfolio.
Apart from the elaborate restoration of the Gründerzeit facade following historic models, the special challenge in this project turned out to be the complex licensing process and the realisation of the reconstruction of the roof-top area encompassing approx. 600 m².
The two projects serve as flagships for sustainable work and value-preserving real estate development realised by the Volland Group.
Proprietor:
CCMIB Holding, Switzerland / participation Volland Projektmanagement GmbH
Adress:
Pariser Straße 18 / Ludwigkirchplatz, Berlin-Wilmersdorf
Existing Area:
approx. 5,200 m² plus 600 m² attic conversion
Specification:
- Restoration and revitalization of the existing buildings
- Restoration of the historic facade
- New construction of the top floor
Period:
2011 – 2012
Media:
Read about this project the interesting report in the roof + wood construction 04/2018 (in german language)




