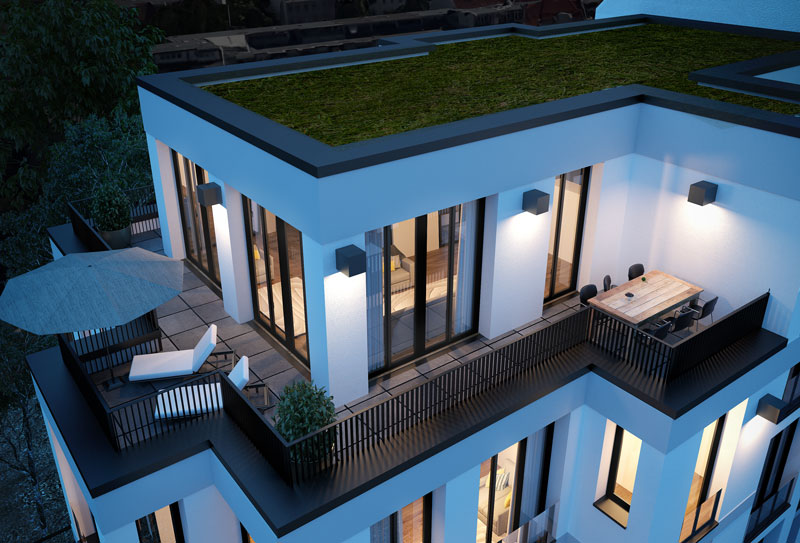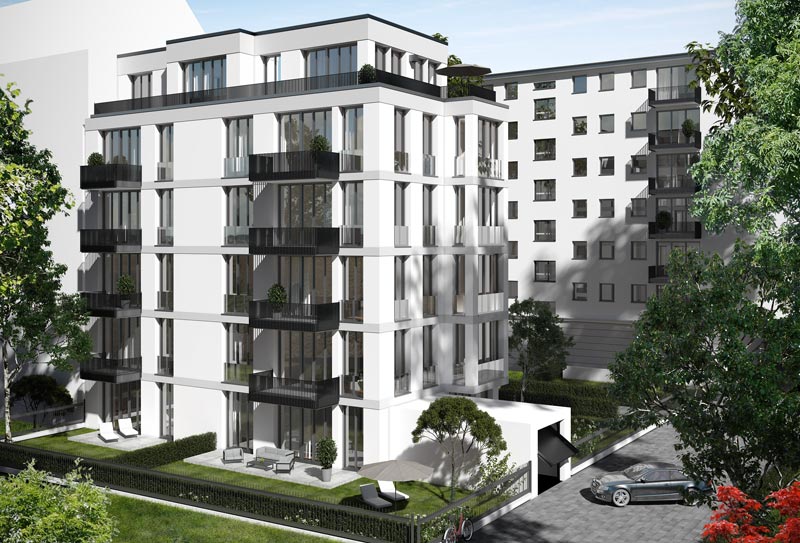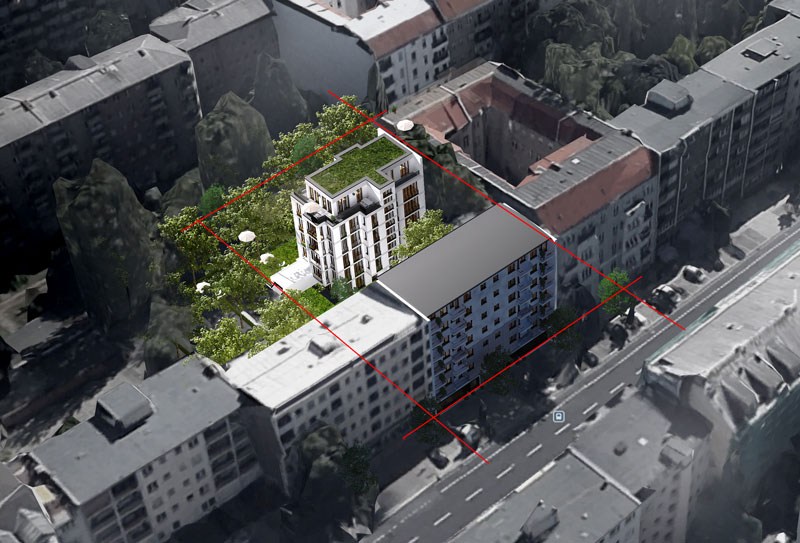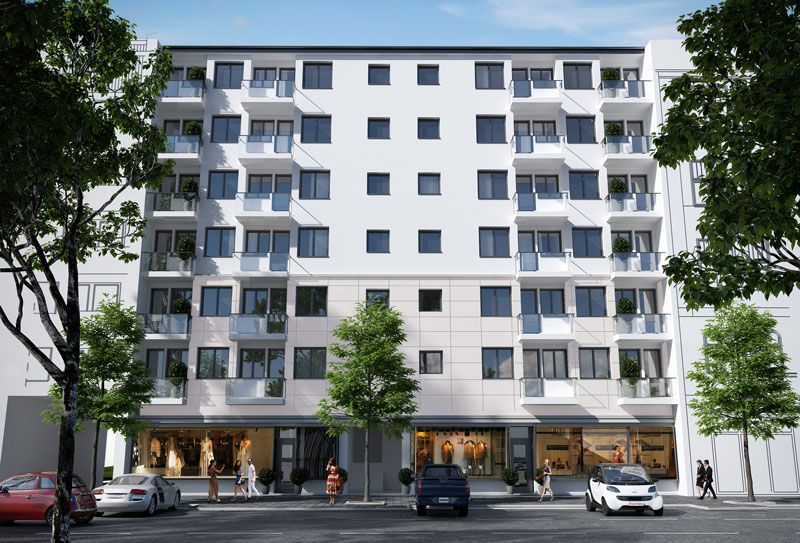2014 – 2016 / Berlin-Wilmersdorf
Uhlandstraße 118 and 119
The premises in Uhlandstraße 118 in Berlin were purchased by the Volland Projektmanagement GmbH, a Volland Group company, in 2014.
The residential and commercial building comprises 22 housing units, two commercial units, and an office unit on a total area of 1.438 m².
Our aim was to redesign the existing building, and build a new housing estate with nine high-class flats on the premises of Uhlandstraße 119, adding another 1,100 m² and nine underground parking spaces.
The estate was sold in 2016, including the building licence for the planned measures.
Location Uhlandstraße 118
Proprietor:
Volland Projektmanagement GmbH
Address:
Uhlandstraße 118 and 119, Berlin-Wilmersdorf
Area:
1.438 m² expanded to approx. 2,400 m² and an additional nine underground parking spaces
Specification:
- Restoration of the existing building, staircase, facades, and vacant flats
- Redesign of existing flats
- New building license obtained for adding balconies to the rear facade
- DRealization of a separation declaration and declaration of division
- Development and realisation of a building license for a six-storey rear house with approx. 1,015 m² usable floor space, and an underground parking area for nine cars (future Uhlandstraße 119)
Period
2014 – 2016




